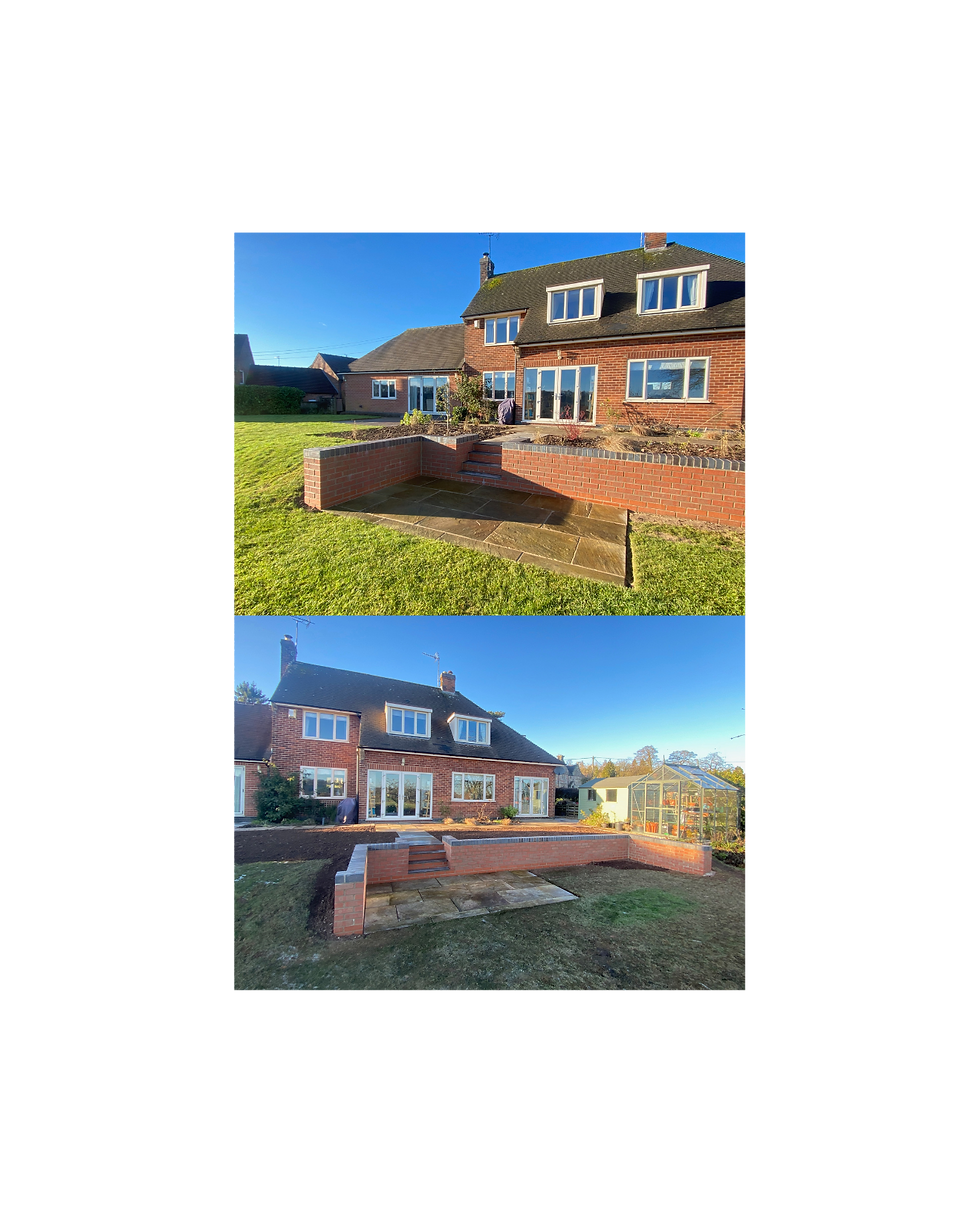Brick Retaining Wall & Planting Area
Date:
2022
Type:
Retaining wall
Location:
Ashbourne, Staffordshire
The aim of this project was to transform an unpractical slope into something usable, to be enjoyed as a multi-purpose seating/patio area and incorporating two large planting beds on the top tier. Being a 1950’s architecturally designed one-off detached house, it had many features, one of which being a vast expanse of outdoor space. This was beneficial for use of some larger machinery to be used on the project.
We started work by stripping the ground of the turf and digging the foundations. Large chunks of rubble were unearthed while digging down as it had once been used as the old driveway. We used a closely matching facing brick to that of the house to achieve a sympathetic appearance when looking back upon the wall from lower down in the garden. Blue engineering bricks were used to cap the wall as they are a much harder material than the facing bricks. They will also cope better at taking the brunt of the British weather. New Indian sandstone steps were installed to form a pathway that looks out centrally from the patio doors of the house, giving the client a symmetrical view out from their house. The steps lead you through the two large flower beds that we instated down to a new patio laid using sandstone flags that the customer already had. The customer will now be able to situate their barbecue on the lower tier with a patio set and enjoy a newly created area of outdoor living space.









